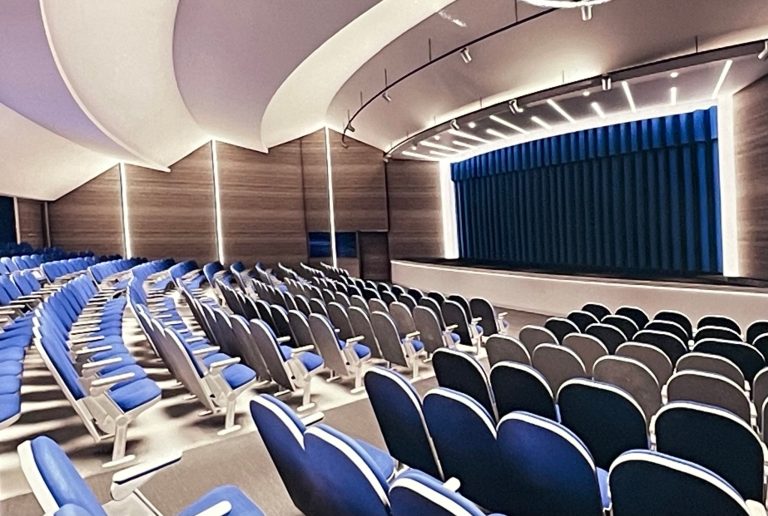
The Herricks Board of Education was given an update on phase one of the high school auditorium design renderings Thursday night. The meeting was step two of 12 in a process that ends with phase one occupancy on Sept. 6, 2022.
Giving presentations were Kevin Walsh and Jackie Ruggiero of BBS Architects, who have worked with the school district on previous projects such as the fitness center and cafeteria in recent years.
“The goal of this project is to transform the current high school auditorium into one that can be seen as a 21st-century auditorium,” Ruggiero said. “It’s mostly an interior renovation.”
Changes to the auditorium involve at least 11 parts and include completely new flooring, seating, stage curtains and ADA accessibility. Also being treated are the proscenium, side walls, and the existing stage entry corridor, among other things. Layouts of the plans can be found on the district’s website.
Two rows of seating in the middle will be removed while one row will be added to the left and right aisles of seats. The move will create more space, potentially for an orchestra or other acts to perform in front of the stage.
Construction is set to begin June 28, 2022. The changes will be somewhat expedited because the district can avoid the hardest part, according to Walsh. With the lighting project completed earlier in February, the district is “ahead of the curve” and avoiding what he considers the longest and hardest part of any gymnasium reconstruction, which is working on the ceiling.
Phase one budgeting amounts to $1.2 million, and was approved by voters at the last budget meeting, Superintendent of Schools Fino Celano said. The total amount will be used from the capital reserve, and any costs going over the set funding would then come out of the school budget, Celano said.
Trustees were overall very receptive to the proposed changes. Some discussion was had regarding the entry corridor, where trustee James Gounaris shared his opinion on keeping the history and memories in some capacity when renovations are made. Today, the entry corridor is lined with multiple pictures from previous years on the wood paneling.
Ruggiero reiterated that none of the renderings presented are final and set in stone, but multiple sources of feedback and input went into the designs so far.
The next step in the renovation schedule includes submitting construction documents to the NYSED. If approved in early December, bidding would begin in February.






