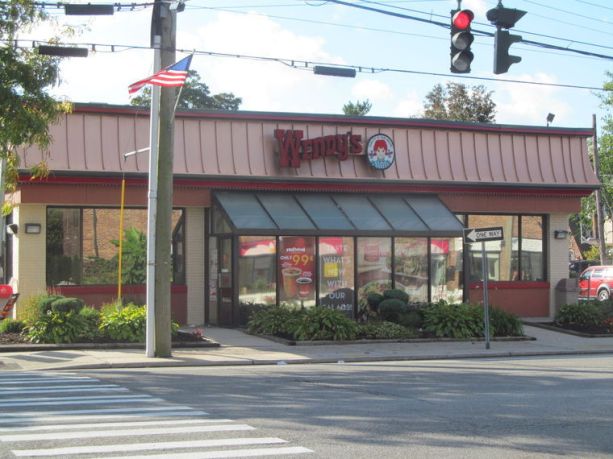Village of Williston Park trustees expressed support on Monday for a revised plan by Wendy’s to replace its existing restaurant at 259 Hillside Ave. on Monday, but deferred a final decision on the eatery’s application.
“The changes we asked for were made, Village of Williston Park Mayor Paul Ehrbar said. “We’re happy to see that.”
Ehrbar said the board would consider final approval for the project at its next public meeting.
Trustees had asked for changes to the restaurant’s plans during a public hearing on Oct. 6, which included adjustments to a four-foot high wall on the property, additional signs near a proposed drive-through and lit signs that better fit with the architecture of the building and the village.
The updated plans call for a wider crosswalk from the building to the sidewalk as well as additional “stop bars” and signage at the crosswalks within the drive-through for pedestrian safety. The plans also expanded on a curb cut on Hillside Avenue that allows for easier entering and exiting of the property.
Ken Shaw, north region construction manager for Wendy’s, said in October that the drive-through lanes are an essential part of updating the 40-year-old building that houses the existing Wendy’s. He estimated the cost of building the new 2,616 foot restaurant, approximately 200 square feet smaller than the existing restaurant, at $1.6 million to $1.7 million.
“We have to optimize our business with increasing rent,” Shaw said during the first hearing, adding that the lease on the site expires in three years. “Our customers want the drive through, the soccer mom with the four kids in the car.”
The village Board of Zoning Appeals had approved a variance to permit the drive-through lane at a hearing on June 9, according to village attorney Jim Bradley.
Ehrbar said in October that he was concerned about the prospect of traffic backing up on Hillside Avenue with the addition of a drive through lane and the safety of pedestrians crossing the drive through lanes.
Williston Park Trustee Teresa Thomann suggested during the first hearing that Wendy’s maintain two curb cuts that allow traffic to flow on and off Hillside Avenue, rather than allowing the restaurant to push traffic from the drive-through lane through a curb cut onto Burkhard Avenue.
“We’ve congested the area where all the traffic has to pass because of the curb cuts,” Thomann said in October.
John Harter, a principal of Atlantic Traffic & Design Engineers, who testified for Wendy’s said in October that the state Department of Transportation was adamant about permitting only one curb cut on Hillside Avenue, near the intersection at Burkhard Avenue, to discourage eastbound motorists on Hillside from making left-hand turns into the site.
In response to questions from trustees about traffic on the site, Harter said 45 to 79 vehicles would come to the restaurant during a peak lunch or dinner hour on weekdays, with 53 vehicles arriving during a peak meal hour on Saturdays. He said 55 percent to 75 percent of those vehicles would be using the drive-through window to order food.
He said the drive through window could handle 12 cars at a time, estimating service time at three to five minutes per vehicle.
He said the 21 parking spaces proposed for the restaurant would be sufficient for “typical peak” traffic.
The zoning board, he said, had permitted a reduction from the 27 parking spaces called for in the village code.
Joseph Colucci, an architect with Hauppage-base Bohler Engineering, said during the first hearing that a four-foot high wall would be erected behind the building to muffle sound – a request of residents at the June zoning board hearing.
He said an eight-foot high PVC fence would be erected on the south side of the lot along with 10-foot high trees, and a four-foot high wrought iron fence would stand along the west border of the site.
Bradley said the board will vote on approving the project once a resolution is written up and viewed by the board.

