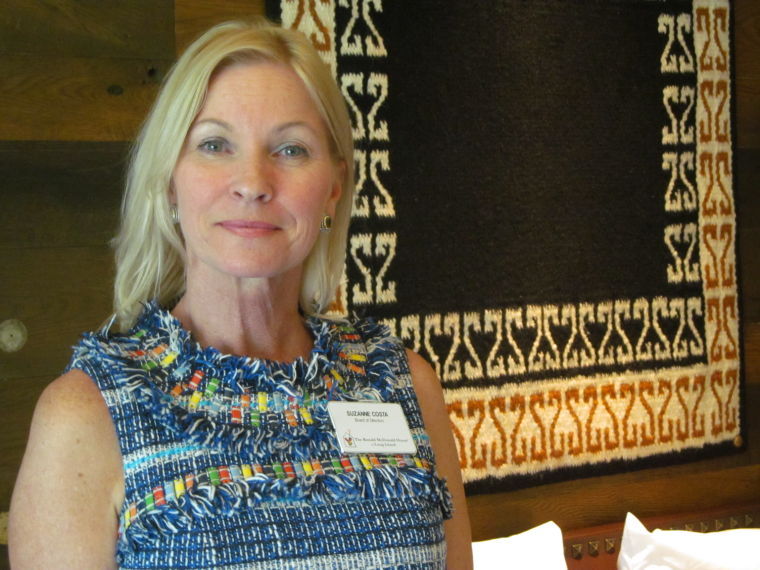
At last Thursday morning’s kick-off event for the second phase of the Project Design makeover at the Ronald McDonald House of Long Island, project design chair Suzanne Costa told her fellow volunteer designers why she had returned after participating in the project’s first phase last year.
“It started my journey here at the house. It started what was a life-changing experience,” Costa said,
The Project Design kick-off luncheon drew 45 interior designers to tour the four-floor tower that is to be redone as well as receive their individual assignments..
Costa, of Manhattan-based Suzanne Costa Interiors, will oversee this year’s makeover of 24 bedrooms, five common rooms, four kitchens and the creation of a new fitness center and meditation room. Last year she created a “nature room” bedroom that features a live tree growing through the floor.
Carey Kravet, president of home furnishings company Kravet Inc., said last year’s first phase makeover was a transforming event for both the house and the designers.
“Phase one helped to change this house, but it changed a lot else. It’s taught designers about the larger community they can design for,” said Kravet, a member of the board of directors of the Cohen Children’s Center of the North Shore-LIJ Health System. “Most importantly, it had a great impact on the families who will use the house.”
Kravet said he estimated the value of Project Design’s contribution to the second phase of the project will be in the millions.
The Ronald McDonald House in New Hyde Park serves families with children being treated for catastrophic illnesses at the nearby Cohen Children’s Center and other area hospitals.
The families can live at the house extended periods of time at no cost while a young member of the family is receiving treatment.
Officials said the house has served 18,000 families since being opened in 2005.
The family of New Hyde Park Funeral Home director Michael McBride and his wife Jeanne are among those who’ve stayed there.
Last Thursday, Jeanne McBride recounted her experience at the house while their daughter, Katie, was being treated for Burkitt’s Lymphoma over a period of nine months before her death in March 2008.
“We had our last Thanksgiving here and our last Christmas tree upstairs,” McBride told the designers as her husband stood with her. “The feeling of love here is overwhelming.”
The McBrides are expressing their thanks to the house by funding a fitness center to be named in Katie’s memory and an adjacent meditation room on the first floor of the house’s original building.
The McBrides said they will solicit donations through the Katie McBride Foundation they founded in her memory.
“It’s keeping her memory alive,” Michael McBride said. “This place has never had a fitness center or a meditation room.”
He said Maria Lykos, a friend whose family is involved with the Ronald McDonald House, suggested the fitness center to the McBrides.
“For anyone under pressure, it’s a great thing to have at your fingertips,” she said. “It’s just another coping mechanism.”
The designers involved in Project Design’s second phase are hoping their work helps to relieve the stress the families are under.
Michael Tavano of Manhattan-based Michael Tavano Design is one of nine designers donating his time again this year.
Last year he painted the “orange room,” which featured lights encased in several large stitched globes hanging from the ceiling. The idea, he said, was to give children something to spark their imaginations as they lay in bed, seeing them as planets or other forms.
“It was a such a joyous journey, I have to do it again,” Tavano said. “You do change people’s lives with this.”
Rachel Florez of Bellmore-based Vintage Interior Design said the cause drew her to volunteer for this year’s project.
“It’s such a great cause. I like being able to work on a project that touches the hearts of so many children,” Florez said.
In addition to her role as design chair, Costa said this year she plans to design an outdoor space – possibly on the roof of the original building at the house – as a “retreat area.”
Last year, she also raised $30,000 at a dinner from her clients to cover the cost for a family to stay in the bedroom she designed for a full year.
She said the 45 designers involved this year will make concept presentations during a pre-construction party at the Friars Club on June 3. After the concepts are reviewed, construction work will take place in phases through July, August and September to meet the October deadline to complete the project.
Suppliers donating materials to the second phase of Project Design include Kravet Inc., Stanton Carpet and Country Carpet & Rug, Willis Paint & Design Center in Roslyn, Hansgrohe USA, Lumber Liquidators and Circa Lighting, according to Ronald McDonald House spokesperson Deepika Thadhani.
Anthony Baratta, honorary design chair, who originally designed the New Hyde Park Ronald McDonald House and oversaw the first phase of the makeover, said, “It came well above my expectations I had for this project last year and I have the same expectation from this year’s group.”
“It’s great to see the faces of the families when they walk into the rooms upstairs,” added Ronald McDonald House executive director Matthew Campo. “It really brings them comfort. That means the world to us.”






