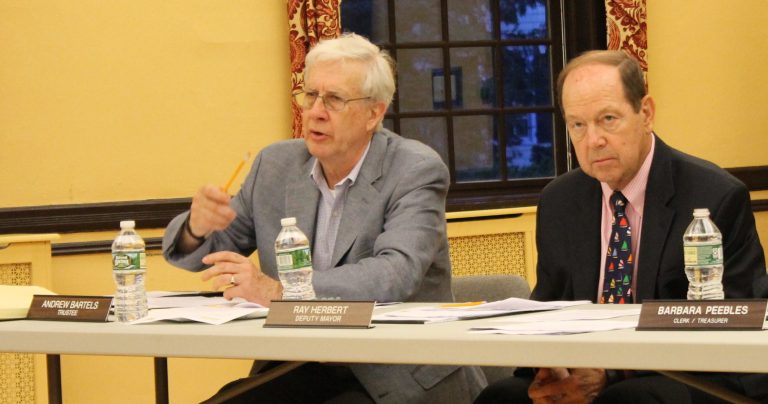
The Village of Plandome continued discussing potential changes to the building and zoning codes at the Board of Trustees meeting Monday night after changing the proposal following an outcry from residents.
Trustee Andrew Bartels said since February he has worked with Trustee Katie Saville, Design Review Board Chairman Dee Conway, building inspector David DeReinzis, Zoning Board member Susan Frooks and Zoning Board Chairman Scott Wilson to simplify the language in the codes for definitions and formulas as well as reduce the number of new homes that seek to maximize the gross floor area, overwhelming neighboring homes.
After comments from many residents at the May 14 Board of Trustees meeting, Bartels said he and the group would modify the proposals, changing the proposal to maximum floor area ratio and maximum gross floor area ratio from one tier per district to two tiers per district based on lot size.
In District A, which holds some of the largest lots in the village, plots will be divided between those with less than 35,000 square feet and those with more than 35,000 square feet.
For the smaller District A lots, the maximum floor area ratio would be set at .29 and the maximum gross floor area would be 8,000 square feet. For the larger lots, the maximum floor area ratio would be .23 and the maximum gross floor area would be 9,000 square feet.
According to the proposal, dated June 6, the two tiers would be the same for District B and District C, dividing the property between lots more than 25,000 square feet and those that are less than 25,000 square feet.
In District B, smaller lots would have a maximum floor area ratio of .32 and a maximum gross floor area of 7,000, and larger lots would have a maximum of .24 and a maximum gross floor area of 8,000.
In District C, smaller lots would have a maximum floor area ratio of .33 with a maximum gross floor area of 6,000, and larger lots would have a maximum of .28 and a maximum gross floor area of 7,000.
Of the existing homes, three District A homes, two District B homes and 10 District C homes would have been affected if the same construction plans were brought to the boards.
Changes to some definitions are also proposed, including differentiating a basement, which is partly below grade, and a cellar, which is completely below grade.
Reach reporter Amelia Camurati by email at acamurati@archive.theisland360.com, by phone at 516-307-1045, ext. 215, or follow her on Twitter @acamurati.






