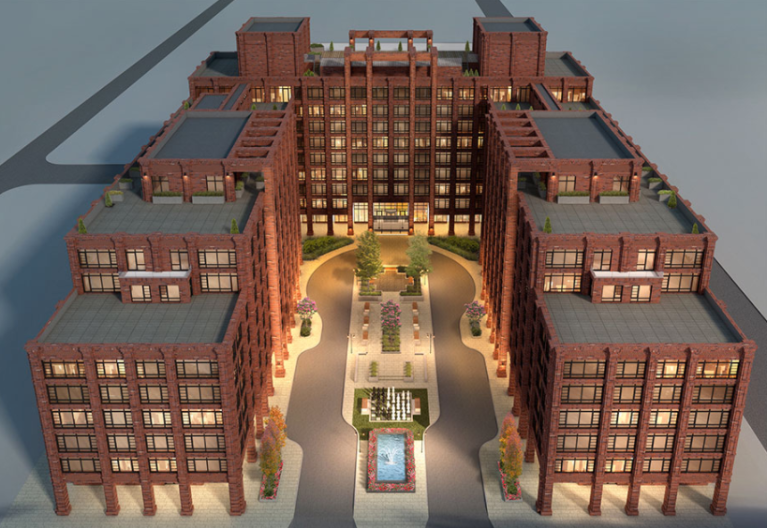
A new 3D rendering of what the new Mineola Village Green may look like has been released.
Posted by project architect Stephen B. Jacobs Group on the company’s website, the image shows the proposed apartment complex’s U-shape and landscaped central plaza.
The 266-unit apartment complex and retail space will stand nine stories tall, total 466,000 gross square feet and be walking distance to the Mineola Long Island Rail Road station.
The project, like several others going on in the downtown area, are part of the village’s master plan for revitalizing the area.
The Village Green project was approved by the village Board of Trustees in May 2015 by a vote of 4-1, with only Trustee Paul Cusato dissenting, believing the project was too large.
Construction on the property began in the summer of 2017. Following the beginning of the construction, village building superintendent Daniel Whalen had previously told the village board he expected the project to be complete within 18 months to two years.
There is no updated estimate of when the project will be completed available.







What’s up every one, here every one is sharing these kinds of knowledge,thus it’s pleasant to read this blog, aand I
used to visit this blog every day.