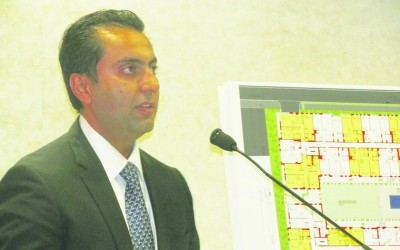
The Mineola Village Board rejected a proposal from Lalezarian Developers Inc. without taking a vote last Wednesday for construction of a nine-story, 345-unit apartment building at 250 Old Country Road that the developers had originally proposed as a condominium complex three years ago.
Board members expressed concerns about the height of the building and changes from a previous plan that would have the rear of the building facing Old Country Road. That change, with a recessed lobby entrance facing Third Avenue, was intended to direct pedestrian and auto traffic in and out of the building toward Third Avenue.
“I feel that the buildings too big. I feel that it creates “a little Manhattan,” said Village of Mineola Mayor Scott Strauss.
Strauss repeated his support of the village’s master plan which includes downtown development, but said he thought the proposed structure wouldn’t work. Strauss also said the proposed building would hold “too many units” and the rear facade facing Old Country Road would be “too massive.”
The board members suggested that Lalezarian Developers revise its proposal and tentatively scheduled a second hearing on the project for June 20.
After the hearing, Lalezarian Developers partner Kevin Lalezarian said he was not sure an alternate plan could be completed for a presentation by that date.
Lalezarian had originally proposed a nine-story, 257-unit condominium complex with its entrance on Old Country Road. The property is currently occupied by the former Keyspan building, a five-story structure.
The special-permit application for a change to a rental property rather than a condo property is prompted by market conditions, Walsh said.
“Banks won’t lend money for condos. They will lend for viable rental properties,” Walsh said.
He also said the developer anticipated a similar objection from the Village of Garden City for a condo project that its board had raised over the proposed Winston project. A change to rental status was approved by the board for the Winston, and its companion Churchill senior residence apartment building.
In response to questions from Strauss about prospective tenants, Lalezarian said a certain number of “workforce” units – for firemen, school teachers and policemen – would be included. Those units, to be rented to people with incomes at between 50 percent and 75 percent of the median in Nassau County, would have “slightly different” finishes with lower-cost appliances.
“Why not put the same appliances in all units?” Strauss asked.
Lalezarian replied that the developer could install the same appliances in all units.
The proposed structure contains 19 studio apartments, 156 one-bedroom apartments and 162 two-bedroom apartments, according to Walsh. The condo proposal contained 63 one-bedroom apartments, 184 two-bedroom apartments and 10 three-bedroom apartments.
Board members said they were concerned about the changes in design rather than the shift to rental status.
“You said you want this building to be a gateway. It’s not a gateway to me. It’s a wall,” Village of Mineola Trustee Paul Cusato said.
Mineola Deputy Mayor Paul Pereira said what was originally “a very good project” is now a source of concern to him for future downtown development.
“We approve something of this size and density, we would scare away other developers or we invite other developers of this type. And I don’t want to handicap us,” Pereira said.
Pereira said he liked the orientation of the building toward Third Avenue, but also questioned the 518 parking spaces planned for the ground level.
“If the parking were relaxed, the building would naturally come down,” Walsh said.
Trustee Lawrence Werther expressed concern that the studio and one-bedroom apartments would draw “transients” rather than long-term residents.
“These are designed for DINKS, double-income no kids,” he said.
Mineola resident Dennis Walsh said the building “has too much density per acre,” adding, “I don’t think this building is suitable.”
Architect Steven Jacobs said the building is designed for a “high-market” segment. Residential amenities would include an indoor/outdoor pool heated by solar panels. An adjoining outdoor landscaped space is also included for the tenants’ use.
John Canning, a traffic expert with VHB, told the board that the project’s parking and traffic plans were “no different than the plan you approved in 2009.”
He said the peak parking demand would be 1.2 parking spaces per residential unit, with peak demand anticipated at night. Canning said he projected more than half of the residents would commute to work from the Mineola Long Island Rail Road station one block away. He also said two or three “zip” cars would be on the premises for impulse rentals.
Lalezarian told the board his company had selected JPMorgan Chase & Co. as primary lender on the project.
“We’re very excited. We think you have a great community here,” Lalezarian said.
Reach reporter Richard Tedesco by e-mail at rtedesco@archive.theisland360.com or by phone at 516.307.1045 x204






