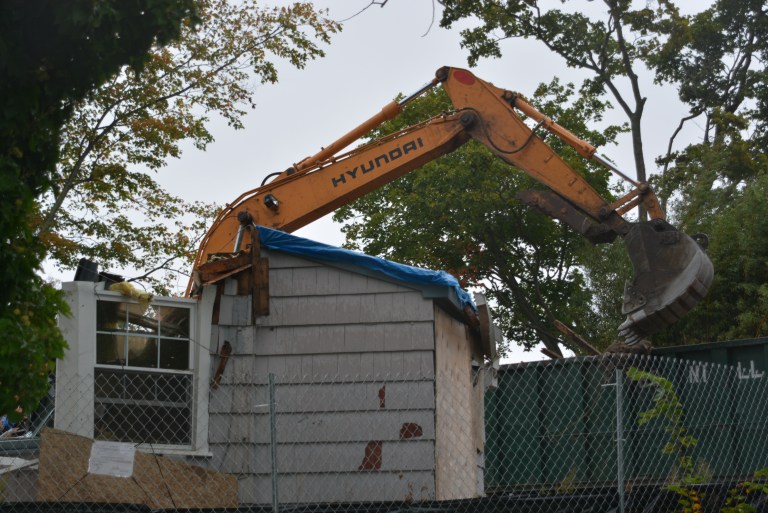
By John Nugent
The Baxter Estates Landmarks Preservation Commission ended a yearslong debate over the historic Baxter House by approving proposed changes to the site and a replacement building.
In two separate votes last Thursday, the commission gave unanimous approval for the owner Sabrina Wu to move forward on rebuilding and landscaping.
The Baxter House was demolished by the owner in October 2017, several months after a fire severely damaged the home.
Wu purchased the Baxter House in 2003, and in a 2005 decision the village classified the home’s exterior as a landmark over Wu’s opposition.
At a meeting last month, many of the residents who attended the public hearing at Village Hall said that the proposed replacement for the home that stood at 15 Shore Road for over 300 years was not the replica they were expecting.
Thomas Levin, Wu’s attorney, said at the same meeting that he and his client hold the position that the village cannot force them to build a replica of the home.
Wu contracted with N2 Design + Architecture, based in Baxter Estates, to design the proposed home.
At last Thursday’s meeting, Frank Genese, principal of the architectural firm and a Flower Hill trustee, spoke of structural modifications to the windows and the materials that will be used for the exterior of the building.
There were no modifications to the proposed structure since the original presentation last month.
Damon Scott, a landscape architect, described the proposed landscaping with a focus on plantings and the type of grass that will be grown on the property.
Genese said that due to zoning changes, the new site plan calls for a smaller footprint which will result in the building being set back farther from the property line than before.
Port Washington resident Jill Burk contradicted that, however, saying in an interview that the footprint is actually larger due to the expansion of the house on the sides and in the rear.
Burk, who is a third-generation resident of the community, added, “It’s a sad day for us. It doesn’t look anything like the Baxter House.”
Fellow resident Kathy Coley agreed. She said, “I’m disappointed! This does not look like the Baxter House.”
Burk added that she was concerned that since the house was built in the 1700s, Native American artifacts might be unearthed during construction.
When asked by board member Michael Marmor if his client would consider any design modifications in response to residents’ concerns, Levin replied, “The answer is no.”
“The goal here is whether this is an ‘appropriate’ design” Levin said.






