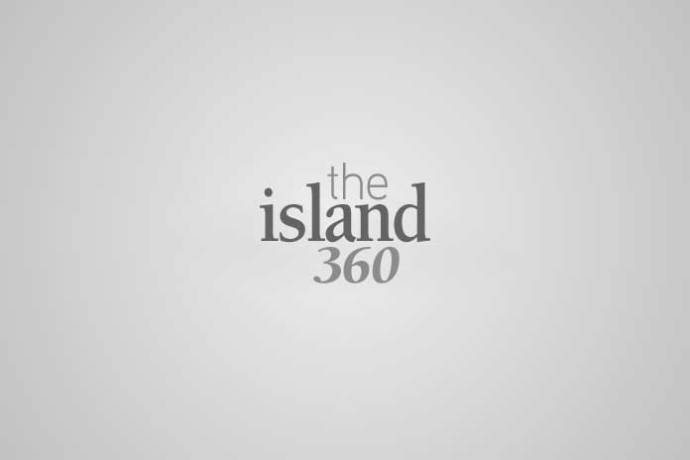INCORPORATED VILLAGE OF GREAT NECK ZONING BOARD OF APPEALS NOTICE OF PUBLIC HEARING 113 Steamboat Road (Section 1 /Block 198 /Lot(s) 28) PLEASE TAKE NOTICE, that the Zoning Board of Appeals of the Village of Great Neck shall hold a public hearing on Thursday, March 2, 2023 at 7:30PM at Saddle Rock Village Hall, 18 Masefield Way, Great Neck, NY 11023, to hear the application of Kollel Ohr Haemet, owner, represented by Steven Schlesinger, attorney, for the premises at 113 Steamboat Road in Great Neck. The applicant is seeking the following variance(s) from the Village Zoning Codes for an application to construct a new four-unit multiple residence: 1. §Section 575-77 Use and §Section 575-301 Use Multiple dwellings are not a permitted use in either Res. C (per 575-77) nor SR-TRIO (per 575-301), which allows either single-family dwellings, or townhouses. A townhouse’s dwellings are per definition: ìOne single-family dwelling unit with one or more single-family dwelling units attached at the side and/or rear and separated from each attached dwelling unit by a fire wall, with no other dwelling units above or belowî. 2. §Section 575-79 Population Density and Street Frontage A. No single-family dwelling shall be constructed on or occupy an interior lot having an area of less than 5,000 square feet or having a street frontage of less than 50 feet. A 9,375 SF lot is proposed for 4 dwellings, whereby 20,000 SF is required. A variance of 10,625 SF is requested. 3. §Section 575-80 Building Area and Floor Area Ratio A. For single-family dwelling use, the building area shall not exceed 35% of the lot area and, subject to any modifications required by § 575-167 of this chapter, the floor area ratio shall not exceed the limits hereinafter set forth: (1) On interior lots: 0.50 of the first 5,000 square feet of lot area; 0.20 of the lot area in excess of the first 5,000 square feet which is less than 100 feet from the street on which the lot abuts; and 0.10 of the lot area in excess of the first 5,000 square feet which is farther than 100 feet from said street. To the extent required, all of the area of the lot within 100 feet of the street on which the lot abuts must be included in the calculation of the first 5,000 square feet of lot area. The maximum allowable floor area is 2,980.15 SF, whereby 5,826.8 SF are proposed. A variance of 2,846.65 SF is requested. 4. §Section 575-82 Lot Coverage Lot coverage on a residential lot in the Residence C District shall not exceed the following thresholds: A. Front yard coverage: 50%. Maximum front yard coverage is 50%, whereby 86.67% is proposed. A variance of 36.67% is requested. 5. §Section 575-82 Lot Coverage Lot coverage on a residential lot in the Residence C District shall not exceed the following thresholds: B. Rear yard coverage: 40%. Maximum rear yard coverage is 40%, whereby 51.80% is proposed. A variance of 11.80% is requested. 6. §Section 575-82 Lot Coverage Lot coverage on a residential lot in the Residence C District shall not exceed the following thresholds: C. Side yard coverage: 10% or, for corner plots, 40% (but in both cases exclusive of coverage by that portion of a driveway whose width does not exceed 20 feet). Maximum side yard coverage is 10%, whereby 73.64% is proposed. A variance of 63.64% is requested. 7. §Section 575-85 Side Yards D. On an interior lot, a building other than a single-family dwelling shall have two side yards, neither of which shall be less than 20 feet. The minimum side yard for a building other than a single-family dwelling is 20 feet, whereby 4.4’ at the west side is proposed. A variance of 15.6’ is requested. 8. §Section 575-85 Side Yards D. On an interior lot, a building other than a single-family dwelling shall have two side yards, neither of which shall be less than 20 feet. The minimum side yard for a building other than a single-family dwelling is 20 feet, whereby 4.4’ at the east side is proposed. A variance of 15.6’ is requested. 9. §Section 575-86 Rear Yards There shall be a rear yard, the depth of which shall be 25 feet plus 1/4 of the depth of the lot in excess of 100 feet. The minimum rear yard required is 31.25 feet, whereby 14.33 feet are provided. A variance of 16.92 feet is requested. 10. §Section 575-168 Facades of Single-Family Dwellings A. No horizontal plane of a front or side facade shall extend for more than 30 feet without a change or break in said plane of at least two feet in width. The horizontal plane of a front facade shall have at least one break of at least two feet in width, regardless of the overall width of the facade. A projecting chimney shall be considered a change or break in a plane if it is: (1) A minimum of two stories tall; (2) At least four feet wide up to the second story, at which point its width may be reduced to three feet; and (3) At least two feet deep. West and east elevations do not comply with the minimum recess required. The premises also known as Section 1, Block 198, Lot 28 on the Nassau County Land and Tax Map, and are located in the Residence C Zoning District. A copy of the application material is available for review in the Village of Great Neck Building Department, 767 Middle Neck Road, during regular business hours. At said hearing, all parties and interests will be given an opportunity to be heard. BY ORDER OF THE BOARD OF APPEALS OF THE VILLAGE OF GREAT NECK DENNIS GROSSMAN, CHAIRMAN
PUBLIC HEARING: INCORPORATED VILLAGE OF GREAT NECK ZONING BOARD OF APPEALS

