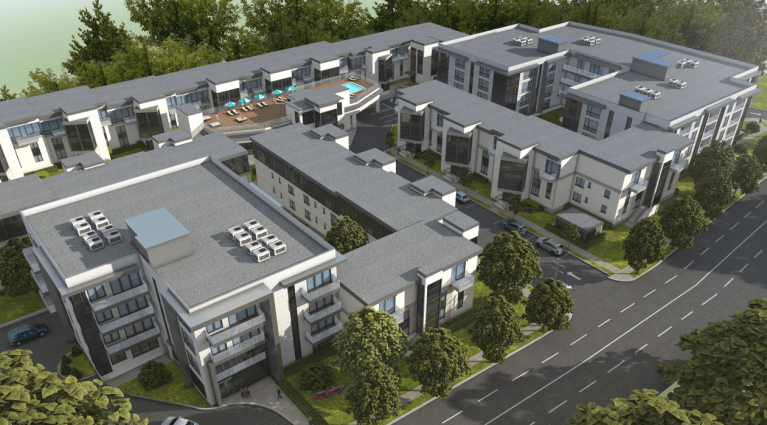
The Village of Great Neck Board of Trustees unanimously approved updated plans for the Millbrook Court apartments located at 240-250 Middle Neck Road last week.
The facade and the architecture of the buildings, due to the reconfiguration, required the board to grant updated approvals. The board had issued a building and demolition permit to the developer, North Shore Millbrook LLC, in August 2018.
The plans required approval from the board to demolish 34 units – or roughly 12,637 square feet of building space – to help make way for 101 new apartments in three buildings, or 39,116 square feet of building space. This would be on top of the 85 units that remain, bringing the total number of apartments to 186 and number of bedrooms to 288, the plans say.
The proposed four-story north building would have 59 apartment units, according to plans, with 32 one-bedroom apartments, 11 two-bedroom apartments and 16 three-bedroom apartments.
The four-story south building would have 27 units, including 11 one-bedroom apartments and 16 two-bedroom apartments, while the three-story west building would have 15 units, 13 of which are two bedrooms. The other two units are one-bedroom apartments.
Paul Bloom of Harras Bloom and Archer LLP said the amendment to the plans is a “minor modification” and has to do with reconfiguring some of the buildings without changing the number of total units.
“This has nothing to do with curb cuts, nothing to do with Middle Neck Road,” Bloom said. “This is about how a building is going to appear before and after. We are moving apartment units that were approved from one area to another area within the site.”
The original plans included a three-story building with a roof amenity and a pool. Because of concerns surrounding “light and air,” Bloom said, the three-story building was reduced to a one-story building. Aside from the three-story building’s decrease to a one-story building, Bloom said, every two-story building on the proposed lot will become a three-story building.
“So we lost the apartments that we would have had in the second and third floor of what was the three-story building and we’ve taken those units and we’ve dispersed them as a three-story element on the existing units,” Bloom said. “We’re not increasing the number of units and not increasing the room count.”
Village Attorney Peter Bee said the project is “in the excess of the base building code, but not in excess of the incentive limitations of the code.” Millbrook plans to pay a $354,698 community benefit fee and approximately $535,000 in Building Department fees, according to previously approved plans.
The proposal, Bloom said, provides benefits to the future residents because the three-story buildings will include elevators, rather than having people walk up or down stairs in two-story units.
“With this proposal, every single unit, including the now-revised planned units of the original, will have elevators,” Bloom said. “Those elevators also go down to where the parking is.”
Bloom said the project will also add 26 parking stalls below the building with some using a fully and partially automated parking system. Officials said work is scheduled to begin on the project on June 6.







Hello… where are the tenant’s going to be placed while contructing renovations are being worked on in unit areas… Sincerely C.V. please email me an answer to cyn0427@yahoo.com much appreciated