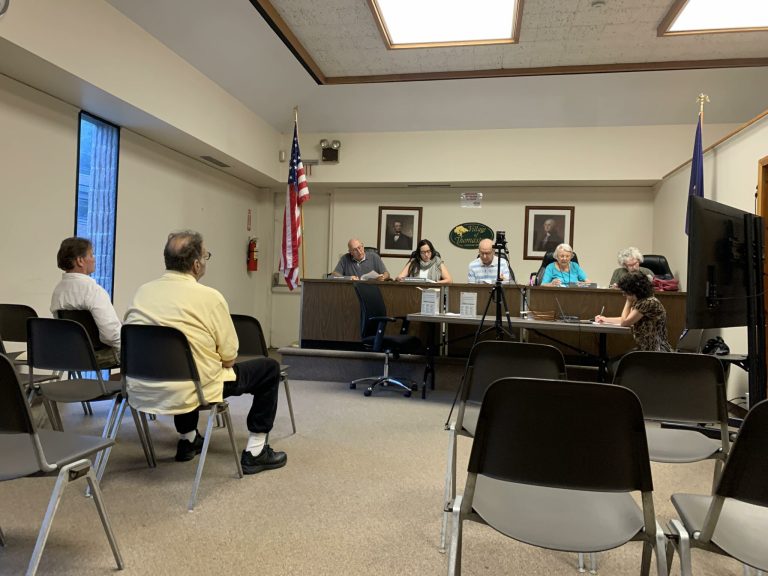
At 46 South Middle Neck Road sits a nearly 100-year-old building with distinctive colonial and classical revival styles of architecture, possibly designed by master architect Robert Tappen and currently used as the Global Harmony House, the national headquarters of the Brahma Kumaris World Spiritual Organization.
On July 24, the Village of Thomaston Landmarks Preservation Commission voted unanimously for the structure to be designated a landmark.
The determination stems from research into its history, total community support, impact on zoning, property tax basis, impact on religious use and various other factors, such as the technical code definition of a landmark. Their decision does not, however, officially make the spot a landmark until the Great Neck Board of Trustees can also vote and approve the designation.
Built around 1926, the building use of colonial revival architecture was very popular from the late 1800s to the mid-1900s. Religious buildings in Great Neck listed in “The Book of Great Neck,” edited by Devah and Gil Spear in 1936, noted the diversity of religions in the area along with their architecture styles, including federal, Tudor and colonial.
While mulling over the criteria of a landmark, the commission investigated specifically its “historic significance” and “master architect” section of code. During their research, the commission contacted the New York State Office of Historic Preservation, or SHPO. The agency wrote back that the architectural design of the original 1928 building “is attributed” to Tappen but did not provide any definitive source.
Residents who commented about the building during the public meetings also made comments saying it was Tappen’s work. Without more concrete evidence, the commission decided it cannot conclude that the building was done by the master architect.
Commission Chair Don Stern said the one “really hard question” the landmark group faced was the nuance of an addition of a reading room built in 1958 in the same architectural likeness. “That addition was in keeping with the style of the main building,” Stern said, “although it did affect somewhat the symmetry of the appearance of the original building, when you view it from the road.”
He concluded that the “addition did not detract significantly from the original aesthetic appeal of the building or its architectural type. And therefore, our consideration that the entire building, not just the original building, but the original plus the 1958 addition satisfy the definition of landmark.”
The building was also reviewed at the request of the commission by SHPO. SHPO was asked by the committee if the building would be eligible for the National Register of Historic Places and said yes.
The state agency wrote to the commission that its eligibility is based on the fact it “embodies the distinctive characteristics of a type, period or method of construction; or represents the word of a master; or possesses high artistic values; or represents a significant and distinguishable entity whose components many lack individual distinction.”






