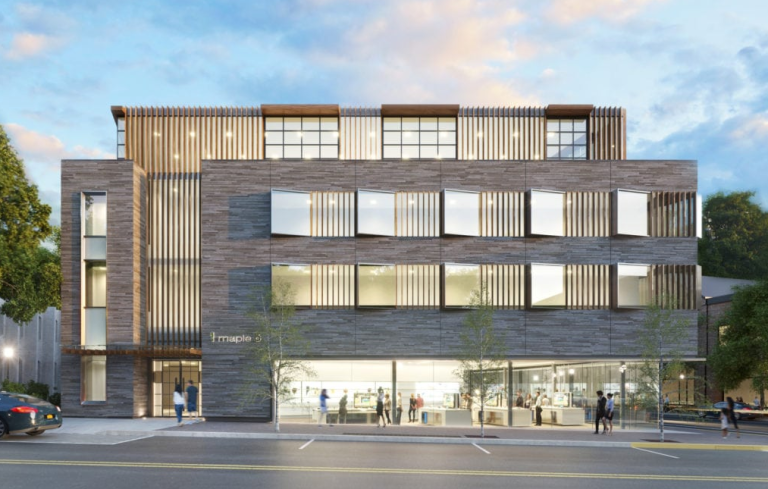
BY DAN OFFNER
The Village of Great Neck Plaza Board of Trustees held a public hearing last Wednesday to present a proposed amendment to the village code that would require the periodic inspection of certain categories of residential units in the village and establish fees.
According to village Attorney Richard Gabriele, the proposal would require multiple-unit dwellings, except those in co-ops or condos and those in hotels and specialized senior facilities, to be inspected every two years to ensure they are in compliance with building, construction, safety and maintenance codes.
“We think this is a very worthwhile thing to do,” Deputy Mayor Ted Rosen said.
It would also set a schedule for inspections to be conducted for the first time in the next six months at the cost of $150 per unit, except in cases where the landlord owns more than five units, after which each additional unit would cost $75.
Building Superintendent Richard Belziti, based on his experiences with other municipalities, said he felt this was a necessary addition and brought the proposal to the attention of board members.
“This is an excellent law you brought to our attention and it could really save lives,” said village Trustee Pamela Marksheid.
According to Marksheid, several years ago the ceiling of a rental unit collapsed on top of her mother while she was in bed.
“It was a miracle she wasn’t killed,” Marksheid said. “It turned out the entire building had to be redone. The ceiling in every apartment, in every room, had to be redone before a tragedy had occurred.”
Since only three of the five village trustees were present at the meeting and since this was the first time the proposal was brought to the board’s attention, the trustees adjourned the public hearing to the next meeting on Feb. 19.
During the meeting, village officials voted 3-0 to approve two conditional use permits for a new psychiatric office and tax attorney office, both of which will be located at the townhouses on Cutter Mill Road.
Great Neck Plaza trustees also voted 3-0 to approve a negative declaration for the proposed four-story building at 16 Maple Drive with mixed-use retail and residential units.
The project has been on the table for a few years and had gone through more than one architectural firm before Mojo Stumer Associates was hired in 2016 to design a new concept. The original plan called for five floors, but the project has since been scaled down. It now includes plans for retail on the first floor with 11 residential apartment units above.
“That’s the next step,” Gabriele said in regard to the board’s approval of the environmental review process. “It’s not a final step or a conclusive step by any means because this would merely allow the board to move forward on whether it’s going to grant the request of relief, and would allow the zoning board to consider it if they have to and allow the Nassau County Planning Commission to consider it if they have to.”
At the recommendation of the village attorney, the board decided it would adjourn any further discussion of the proposal until the final plans have been submitted and reviewed by the two engineering firms involved, including additional changes presented by the applicant’s attorney, Chris Prior.
Prior, who represents developers with Spiegel Associates, said the modified site engineering plans will include and identify the changes made by recommendation of the village board at its Jan. 14 meeting.
These updates include revised parking requirements for 13 units, a revision to the eastern corner of the building, a 12 percent grade change along the entrance ramp to the parking garage, and a vehicle line of sight drawing demonstrating that vehicles pulling into the garage can see vehicles pulling out.
Representatives with the developers will return before members of the Board of Trustees at its next meeting on Feb. 19.






