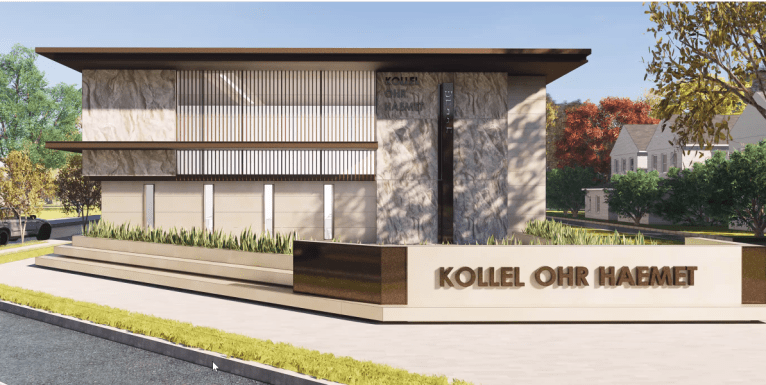
Initial plans for remodeling the Kollel Ohr Haemet Temple on 112 Steamboat Road and development of 14 townhouses adjacent to it were presented at Tuesday night’s Village of Great Neck Board of Trustees meeting.
According to plans presented by Joe Yacobellis of Mojo Stumer Associates, the proposed temple remodel will be two stories high with a roof deck, a men’s mikvah in the sub-cellar floor, a multipurpose room in the cellar floor, a shul on the first floor with seating extended up to the second floor and two classrooms.
The proposed structure will be 26 feet high, have 48 parking spaces and plans to incorporate textured stone and limestone wall panels and stained glass panels, Yacobellis said, which will allow for “not only a beautiful building, but a timeless building.”
“We strive for our work to be very beautiful and carefully integrated into the community and into the fabric of each neighborhood where we do our work,” Yacobellis said. “I think what we’ve shown tonight checks all those boxes.”
Outside the front of the proposed building, Yacobellis said, is a small area for children attending the temple to run around and play within the confines of the property. The courtyard would be protected by a sign that runs along the edge of Steamboat Road.
Avigail Shaliehsaboo, the wife of temple Rabbi Daniel Shaliehsaboo, said five existing homes adjacent to the temple would be replaced with 14 two-story townhouses, each with a below-grade garage and small driveway so two cars could be accommodated for each unit. Shaliehsaboo said the plan is to have each of the townhouses be occupied by rabbis or instructors for the temple.
The proposed townhouses, nearly 27 feet high, include two bathrooms and a powder room, three bedrooms, a conjoined living and dining room, a downstairs office, and a roof deck. Yacobellis said the mirrored interior and exterior layouts of the townhouses resulted in aesthetically appealing renderings.
“By playing with the repetition and whether you mirror them or repeat them over and over it lets us take this one modular concept, use it throughout the property with minor variations and you end up getting really beautiful semi-repeatable architecture,” he said.
Village of Great Neck Mayor Pedram Bral touted the work of Mojo Stumer on creating the plans and coming up with renderings that will enhance the surrounding areas.
“I think the plans are really beautiful and what is there now and what will be there is going to be a significant difference and an enhancement to the environment,” Bral said.
Village Attorney Peter Bee said the board cannot make any land use decisions on the property until the plan is cleared by the Nassau County Planning Commission. Then, Bee said, the board will need a recommendation from the village’s superintendent of buildings, Stephen Haramis, as to whether he has sufficient information to recommend a SEQRA (or environmental impact) determination. Bee also said there are “a number of issues we still have to look at,” including possible grandfathering of the village code when an application was previously made in January 2020.
Village resident Karen Bardash said she wishes more of the community would be able to utilize the townhouses, advocating for more of them throughout the village, but expressed her liking of the design of the temple and the surrounding buildings. Bral agreed with Bardash’s comment on townhouses, hoping to see more of them going forward and saying a variety of people could inhabit them.






