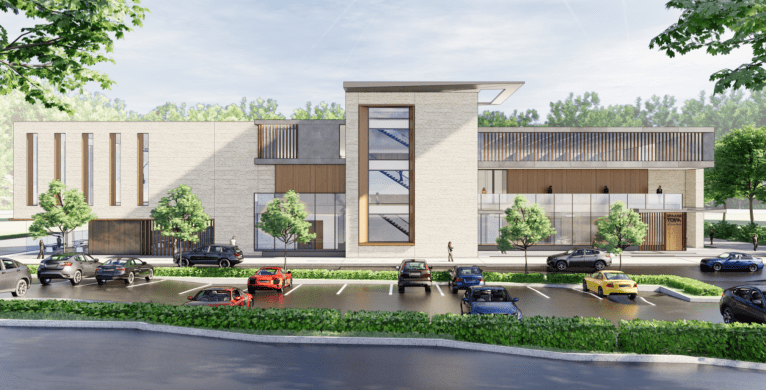
Village of Great Neck trustees approved the design of a proposed recreational facility by the United Mashadi Jewish Community of America on Tuesday night, but held up on finalizing a parking waiver following a last-minute submission of a revised shuttle bus agreement.
Trustees had approved the site plan and special use for the community center planned for 189-195 Steamboat Road and found the building would have “no adverse environmental impact” under state environmental quality review on July 2. They also approved a 123-space parking waiver pending the completion of a shuttle bus agreement.
The Iranian Jewish facility was scaled down after the Nassau County Planning Commission recommended rejecting the proposal in December. The proposed building’s total usable floor area was cut by more than 7,000 feet from 81,790 square feet, while its height dropped from 61.7 feet to 53.7 feet with there being one less floor.
Representatives from Mojo Stumer Architects, which provided a new rendering of the building on Tuesday night, said the building – set back 116 feet from the street to minimize its impact – uses high-end materials and features a “tremendous amount of texture and movement.”
The goal was to create a building the community could be proud of, they said, and make it so “nobody feels like they’re looking at a fortress.”
“We wanted it to have character,” Mark Stumer, the principal of Mojo Stumer and a Kings Point resident, said Tuesday.
While most residents present at the meeting approved of the building’s appearance, some took issue with the disclosure of state environmental review quality documents, the notice given about the meeting, possible traffic problems and the scope of the building.
Mayor Pedram Bral said these issues were addressed at previous meetings, pointing to a traffic study submitted by Cameron Engineering and the approval of the site plan.
He also said that the approval for the center technically was not a public hearing, but a work session put onto the public agenda, and that the meeting was not about zoning, drywells, traffic or anything else.
“This is only about architectural review,” Bral said.
The online agenda listed architectural review and “detailed shuttle bus agreement” as the subject for the Steamboat Road property.
Paul Bloom, the attorney for the United Mashadi Jewish Community of America, said the shuttle agreement features service between all three of the group’s facilities on Steamboat Road and would be enforceable by the village.
The shuttle bus agreement was sent to village officials two hours before the meetings, however, leading village Attorney Peter Bee to say officials were “not prepared to make a recommendation” about its approval.
Zoning Board of Appeals members had approved variances for height, rear yard setback, floor area ratio, and parking requirements on July 11. They were originally asked to grant five in 2018, but modifications to the plan reduced the degree of variance and removed the need for a side yard variance.
Under village code, the maximum allowed height would be 30 feet, the building footprint cannot exceed 20 percent of the 86,249-square-foot lot area, the maximum floor area ratio – or usable floor space – could not be more than 12,137 square feet, and the rear yard needed to be at least 79.7 feet rather than 32.9 feet.
The number of parking spaces required under code would have been 200. Following the approval from the Board of Trustees, pending the submission of a shuttle bus plan, the developers will have 77 spots on the site – a 123-spot waiver.
Sarah Oral of Cameron Engineering, which prepared a traffic and parking study for the facility, previously said there are at least 106 spots between two of the group’s properties. Averaging four occupants per car, she said there is enough parking for 732 people – well above the 526 maximum occupancy expected.
In other village business, village trustees reviewed a site plan modification for 240-250 Middle Neck Road – the Millbrook Court Apartments – that shifted the below grade parking from two levels to one.
Bloom, who also represents the owner, Northshore Millbrook LLC, said the plan increases the “per unit” parking for current residents and will likely reduce the time and impact of construction.
The plan involves keeping 85 units, some demolition and the building of 101 new apartment units.
The full board meeting can be viewed online on the village’s Facebook page or on YouTube.






