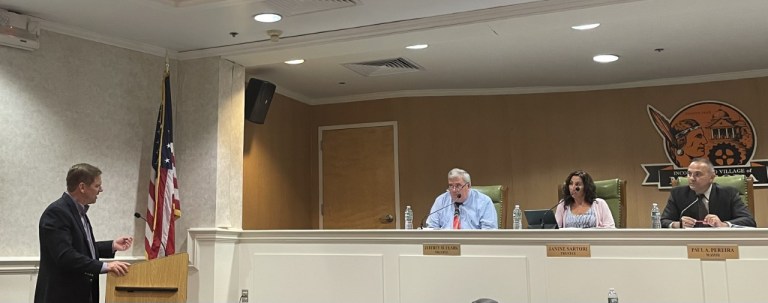
The Mineola Board of Trustees will consider in December six local laws that collectively provide new zoning in the village and create overlay districts on part of Jericho Turnpike and downtown, according to Mayor Paul Pereira.
The board last Wednesday held a public hearing on the six local laws before voting to reserve their decision.
In his statement, Pereira, who was elected earlier this year, said one of his main goals was to evaluate Mineola’s master plan.
“The current master plan was completed in 2005 and has served our village well and provided a crucial guide to the revitalization of our village, and in particular our downtown. That said, a lot has changed over the last 17 years,” Pereira said. “When I took office this past April, one of my first objectives was to revisit our village’s master plan to determine whether it was still serving the needs of the village and was consistent with trends in our economy.”
On Sept. 21, Mineola’s Board of Trustees listened to a presentation by Paul Grygiel on creating an overlay district on the strip of Jericho between Willis Avenue and Marcellus Road and on Main Street, First Street and Second Street between Mineola Boulevard and Willis.
Grygiel is a city planning and development consultant with previous experience in Mineola, which included a helping hand in the creation of the master plan of Mineola in the mid-2000s.
Overlay zones create special zoning districts on previously established districts that can allow for additional criteria.
An overlay zone, as presented, would allow future development to be residential-only and exceed the maximum height of 25 feet but not go above 40 feet.
The first law being considered amends the current zoning districts to include two new ones, the Jericho Turnpike Overlay District and the Historic Overlay District.
The second law amends the village’s definitions section of its zoning code to define “assisted living residence,” “event/conference space” and “hotel.” Each of those three developments were listed by Grygiel as possible additions to the Jericho district.
During the September meeting, Grygiel noted that the master plan labeled the Jericho Turnpike area as an appropriate place for pedestrian-oriented development, mentioning specifically that some outside-the-box methods of increasing development would be mixed-residential buildings, a conference space, hotel or movie theater, among other possibilities.
Grygiel said the focus for the Main Street area was to preserve and enhance a traditional downtown area. He pointed out that buildings can only be two stories and allowing for a third could promote development.
The third local law being considered creates a parking trust fund for the two new districts.
“This fund would be used by the village in the future for projects which benefit municipal parking, including the acquisition of land to be used for parking, the maintenance of current municipal parking fields, and projects of that nature,” Pereira said Wednesday.
For additional residential units to be developed, current regulations would require parking spaces to be put in place, but a potential remedy would be a payment in lieu of parking program that would set funds aside for specific parking developments in the village.
The fourth law, Pereira said, is renumbering the existing Downtown Overlay District and moving it to its own dedicated section in village code.
The fifth and sixth local laws would create the Jericho Turnpike Overlay District and Historic Overlay District.
Pereira reiterated some of Grygiel’s points in September when he said possible additions to the Jericho district can include residential units on upper floors in mixed-used buildings, hotels and assisted-living residences, among others.
The mayor also clarified the specific section of the turnpike is prone to increase foot traffic.
“In contrast to other parts of Jericho Turnpike, where shoppers tend to pull up in front of the one store they wish to visit, conduct their business and leave, these areas offer the opportunity to stroll and window shop,” Pereira said. “Their concentrations of small storefronts, appealing architecture and retail continuity encourage window-shopping and provide an environment conducive to specialty shops and restaurant rows.”
Pereira also said maintaining the aesthetics of downtown, which has undergone recent development of residential and mixed-use buildings, parking improvements and NYU Langone expansion, is a priority.
“Providing regulations to allow for building renovations and new construction consistent with the prevailing aesthetics and scale would further the Master Plan’s objectives regarding preservation of community character,” Pereira said. “The intention is to mandate building design and scale similar to historic development patterns in this area. This will allow the Village to preserve and create a more aesthetically pleasing area in keeping with the original design of the area.”
If the overlay districts are created, any and all potential redevelopments would have to be brought to the board for a public hearing. Pereira said at previous board meetings the districts would allow the village to consider more options that exist outside of the current parameters in the code.






