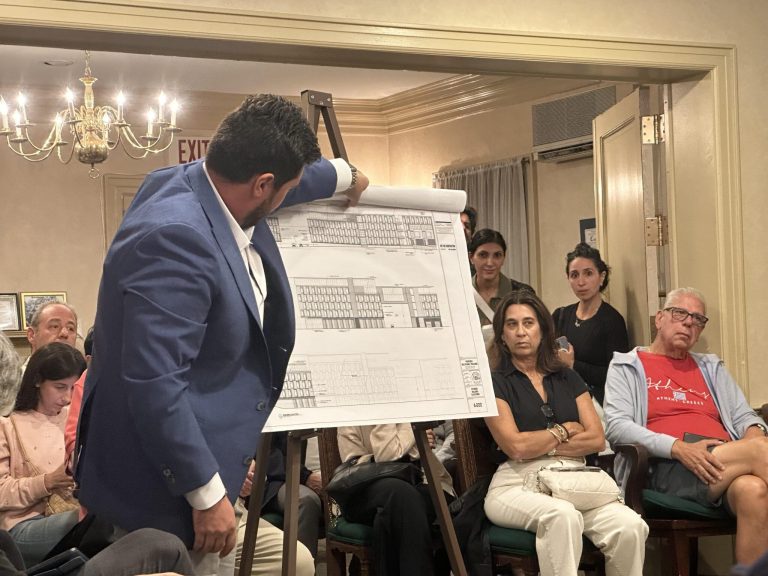
The Great Neck Estates Board of Trustees opted to continue a public hearing on a controversial 5-story apartment proposed on Middle Neck Road after a packed house of attendees argued against it over impact concerns on the community.
Attendees’ concerns of the 180-200 Middle Neck Road property ranged from increased traffic to environmental impacts, strains on local schools, and visual impacts. They compared the development to Manhattan and expressed a desire to keep their quiet suburbs.
“Our community, our physical infrastructure, our schools have not demonstrated that they can support their existing constituents effectively,” resident Daniella Gershel said.
Multiple residents argued there is no need for additional apartments on the peninsula, like local real estate agent Roberta Moldawsky who said multiple other units that have recently been built remain empty.
Resident Janet Esagoff suggested a supermarket be built at the property instead, as there are none located on the peninsula.
The meeting was combative at moments, with residents shouting out their disapprovals and Great Neck Estates Trustee Howard Hershenhorn arguing with the apartment applicant’s attorney, Paul Bloom, who has been arguing in support of the application.
The property owners, 200 Mnr Sun LLC, proposed changing the existing retail space into an apartment and townhome complex with 70 units. Bloom said the building is 15% under the village’s permitted density and includes fewer units than permitted.
The building is proposed to be five stories high, with the fifth story comprised of six penthouse units. The garage level is not considered one of the five stories.
The building’s height was questioned, with the village and the apartment representatives differing in calculations. Discrepancies were attributed to the lot’s changes in grade.
Bloom calculated the building’s height at 57 feet based on the mean average grade.
Village Building Inspector Barbara Dziorney said the height is 64.3 feet based on the mean ground level. The rear of the building, which runs along a residential neighborhood, would be about 68 feet high.
Regardless of the calculator, the application would need to be granted a waiver by the board of trustees to exceed its 55-foot height maximum.
“We comply with every single part of the code, with the exception of two,” Bloom said, which was met with laughter from the attendees.
Hershenhorn complained about the building’s height and asked if it could be lowered to comply with the village’s code.
Bloom said there is no “plan B” to change the building. He said conforming the building would inhibit its economic feasibility but would not elaborate after being asked by the board.
“Get rid of the building,” someone yelled said from the crowd.
Bloom argued that the property is naturally unique due to its elevation and grade variations. He said he is bound by “what is unreasonable” due to the nature of the property.
Trustee Lilia Shemesh said the owners purchased the property knowing the lot’s nature.
Hershenhorn argued that the property is not unique.
“You can still build the building and conform to the current zoning, so it’s not unique,” Hershenhorn said.
“I can put an outhouse here and it will conform,” Bloom responded.
“Okay but you’re not planning on doing that,” Herhsenhorn said. “Come back and do that plan if that’s what you want.”
Both Hershenhorn and Bloom said they are confident that their arguments are right.






