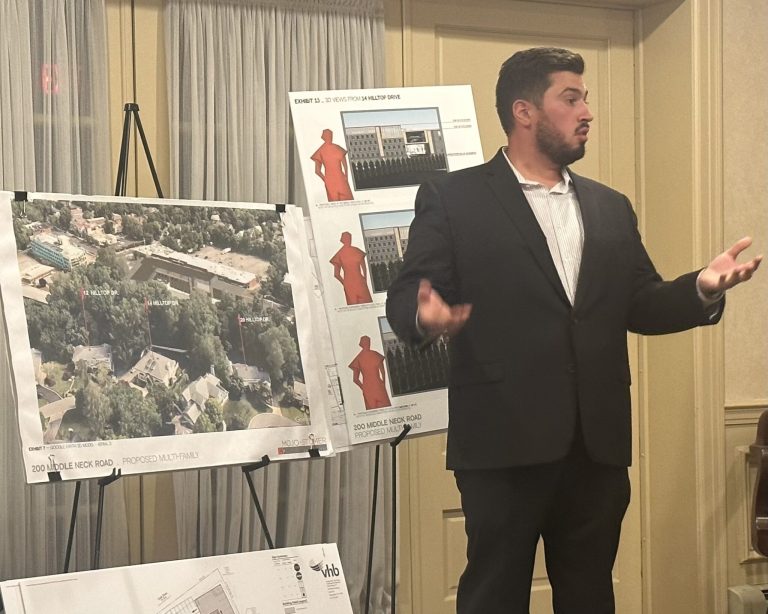
The developers of a proposed five-story, multi-family building on Middle Neck Road said they made modifications in response to comments from the community and the Great Neck Estates Board of Trustees, but neighbors remain opposed to the project primarily due to its height.
“We don’t want to turn our village into Queens,” said Steven Roth said, who lives adjoining the development’s property line.
Roth’s main objection to the development is that it exceeds the 55-foot maximum. He said this maximum preserves the character of the village.
Alice Merwin, a 53-year resident of the village, said she was “appalled, shocked [and] saddened” by the proposal and called for it to not be built at all. She said it compromises the community’s makeup.
Deputy Mayor Jeffrey Farkas asked what benefits this development would bring to the village. Paul Bloom, the attorney representing the developers, said the village would “come out like bandits” due to the tax benefits to the village as the units would be taxed as single-family homes.
Bloom said an analysis of the tax benefits can be provided.
While Roth agreed with Bloom’s statement that the village and the developers would be “making out like bandits,” he said who would not are the residents impacted by it.
The village continued public hearings for the property Monday night, considering the developer’s requests to change the property’s current zoning, an incentive zoning permit and subdivision approval.
The property, located at 180-200 Middle Neck Road, as planned would change the existing retail space into an apartment and townhome complex with 70 units in total. Four townhomes and 66 apartments would be available under its current proposal.
The building is proposed to be five stories high, with the fifth story comprised of six penthouse units. The garage level of the building is not considered one of the five stories.
Roth accused the developers of utilizing loopholes for their benefit, like shortening the basement level by an inch so it is not considered a floor. The architect responded that their drawings are based on what is anticipated to be needed for the development.
The fifth story would be set back 27 feet from the front of the building. The building would also be set back another 20 feet from the street.
Bloom and the architects said the fifth-floor setback would limit its visibility from most points along the street, making it minimal at the points where it can be seen.
The height of the building is estimated at about 62 feet but changes in the property’s natural elevation cause discrepancies in the height calculations at different areas.
The developers presented a series of exhibits Monday night with additional information about the tree screening along the property line with its neighbors as well as garbage and delivery pickup plans.
“We took the time prior to revise and do further due diligence with respect to our proposed project and the neighboring houses along Hilltop Drive,” designer Mason Sofia said.
Sofia presented renderings of the view from two homes that would be in the rear of the development, 12 and 14 Hilltop Drive. The rendered view is taken from the perspective of someone standing on the first floor.
The rendering included the evergreen trees that would be planted along the western property line of the property at various times of growth but did not include deciduous trees that already exist and would aid in screening the properties.
At 14 Hilltop Drive, the newly planted trees would screen to the upper portion of the building’s basement level. With another row of trees, which needs to be determined if the property owners have the right to, that would screen to the top of the basement level.
When the trees are at a mature height of about 30 feet, they would screen to the middle of the third story.
At 12 Hilltop Drive, the trees at full height would screen to the upper portion of the third story. This would make only the fourth story visible.
Some 30-foot trees on the western part of the property would be removed during construction, Bloom said, but replaced with 16- to 18-foot trees after.
Regardless of the trees’ screening, the new building would be more visible than the current building
The board asked about the possibility of further screening the building from neighbors through a green wall or terracing with plantings. The developers said anything is feasible.
This housing proposal first faced the board in March 2021 but was stalled due to the village’s pursuit of re-examining and changing the incentives outlined in the code, Bloom said.
Since its original proposal in 2021, Bloom said the developer has reduced the number of units and made them larger as well as the square footage.
The public hearing for 200 Middle Neck Road will continue at the July 8 meeting for the Great Neck Estates Board of Trustees.






