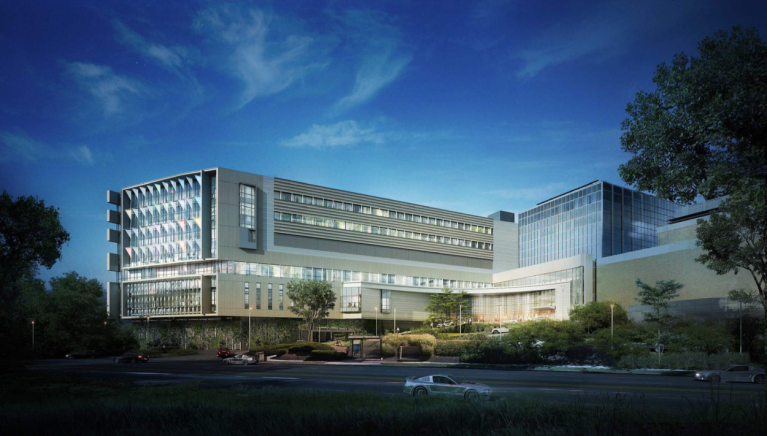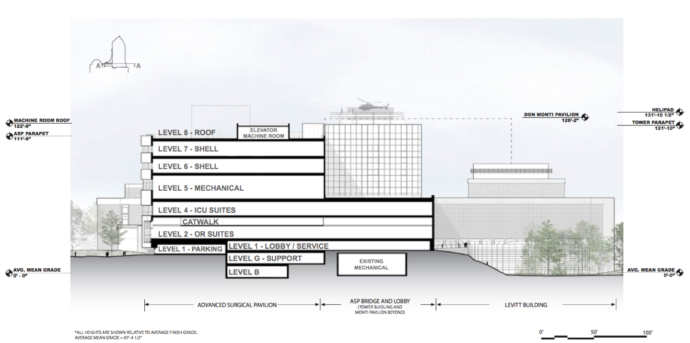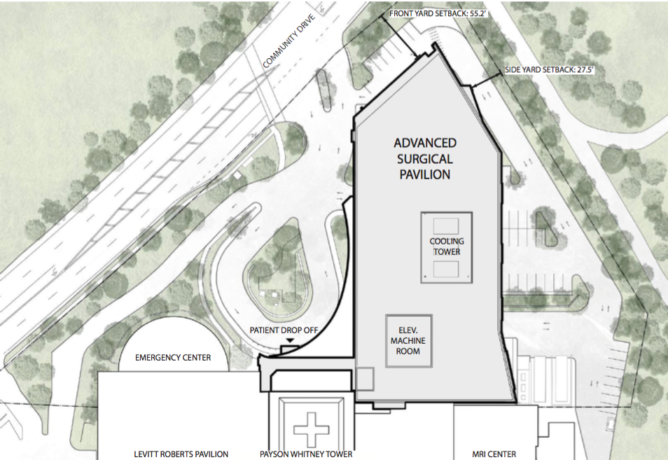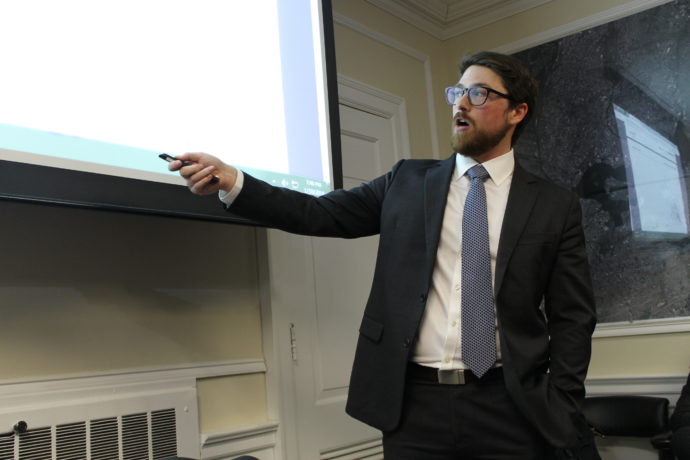
North Shore University Hospital is looking decades into the future with a planned $342 million expansion for operating rooms and intensive care units.
North Shore University Hospital Chief Operating Officer Derek Anderson presented the expansion plan to the Council of Greater Manhasset Civic Associations on Wednesday alongside Cannon Designs architect Andrew Pecora and Northwell Health’s Capital Projects Director Elena Danilova.
“The purpose of this project is to not expand the campus, it’s to replace a lot of infrastructure and ICU beds and operating rooms that frankly are aged,” Anderson said. “As the hospital has grown over the years and as the technology within healthcare has certainly changed, adapted and morphed in every different direction, the physical environment in which we’re providing healthcare is totally different than it was even five or 10 years ago.”
The building, which will connect to the existing Payson Whitney Tower, is set to house 44 intensive care unit private rooms — half for cardiothorasic patients and half for neurosurgery patients — as well as 18 operating rooms and two shell floors for future intensive care rooms.

The seven-level building will house a lobby on the first floor, the operating rooms on the second floor, the intensive care unit on the third floor, a mechanical floor on the fourth floor and two levels for future intensive care units on the fifth and sixth floors.
The first three floors will be connected to Payson Whitney Tower for ease of traffic through the lobby and for movement of surgical and intensive care patients.
“When you look at the physical environments in which we’re providing that care, it’s not meeting what we believe our patients deserve, to be honest with you,” Anderson said. “Quietness is important when it comes to the healing process, but a lot of our rooms are from the 1960s and ‘70s where we have four or five patients together in one room. We want to get rid of all of that.”
Anderson said the hospital’s ultimate goal is to move all intensive care patients into private rooms in the advanced surgical pavilion before renovating existing rooms into private rooms as well.
The project, which has an approximately three-year timeline, is pending approval from the Town of North Hempstead’s Board of Zoning Appeals, but Danilova said the goal is to begin construction this summer.

including front-yard and side-yard setback approvals. (Photo courtesy of Cannon Design)
The current site plan would require five variances for front-yard setback, side-yard setback, back setback, on-site parking and building height.
The building is projected to be 111 feet, 8 inches, which is similar to the neighboring Payson Whitney Tower, Pecora said, and the town’s code requires a height of no more than 72 feet.
Since the proposed pavilion will connect to the existing facilities, a back setback of zero feet must be approved, and a front-yard setback of 55.2 feet where 75 feet is require and a side-yard setback of 27.5 feet where 35 feet is required will also require approval.
The site is also lacking 514 parking spaces based on the hospital’s zoning, but Anderson said the hospital currently is lacking parking spaces for the existing footprint.
Since the advanced surgical pavilion is planned for a large parking lot along Community Drive, two levels for valet parking will be stored under the building: one for physician parking and one for patient parking.

The main hospital entrance will continue to be through Don Monti Pavilion and Anderson said he did not expect a large increase for traffic at the hospital’s entrance No. 3, but heart care patients will be asked to use the new entrance, which will be fitted with a small roundabout for dropping off and picking up through the valet.
Pecora said many elements, including the cooling tower and elevator override on the roof as well as the parking underneath, will be screened with ivy and vegetation.
A large window will will face Community Drive covered in solar sun shades to help lower energy costs, but Pecora said it was no mistake that the shades are arranged to be similar to the Northwell Health logo without all the colors.
“The drive of this is to continue to grow the most acute services that the hospital offers for this community and this region,” Anderson said. “What used to be a community hospital has now grown into a huge facility.”






